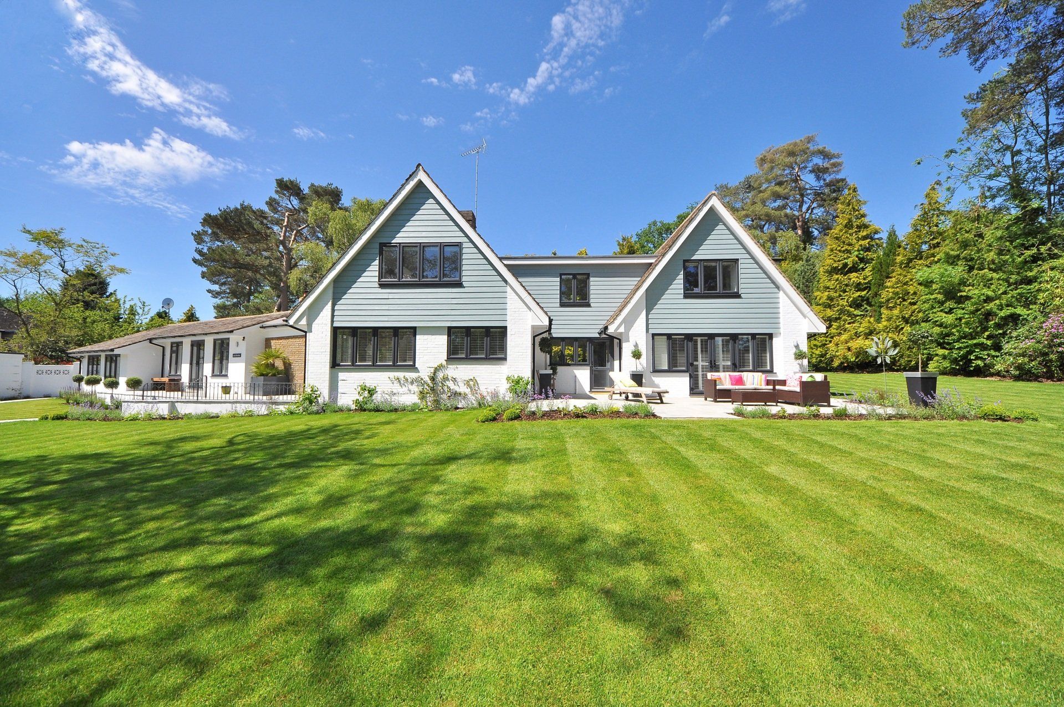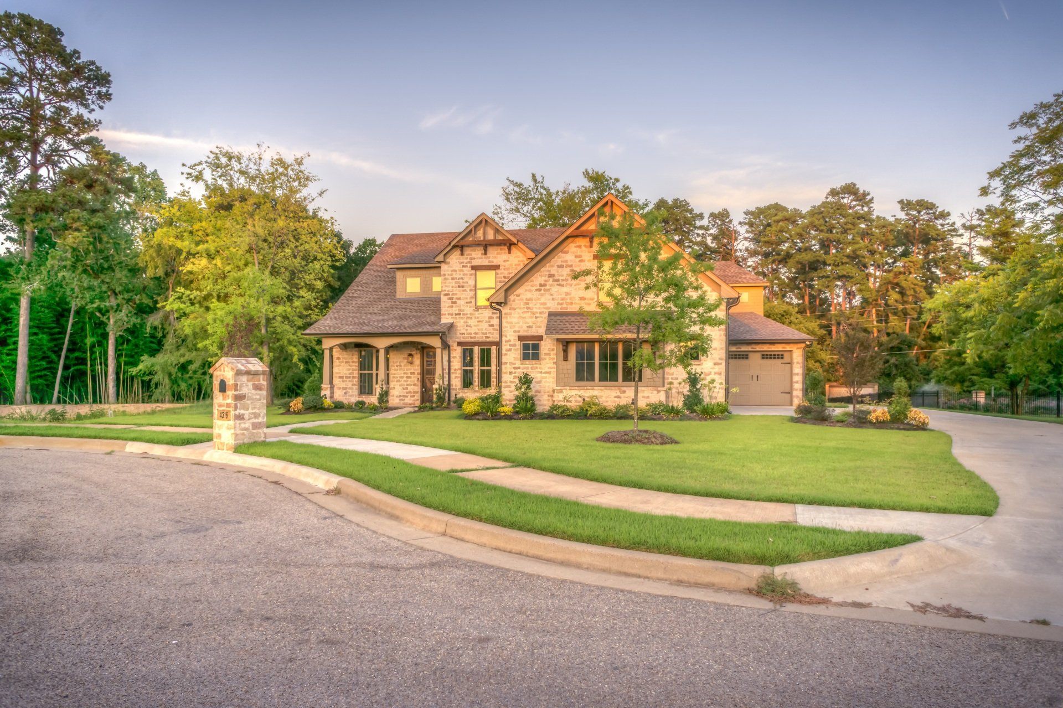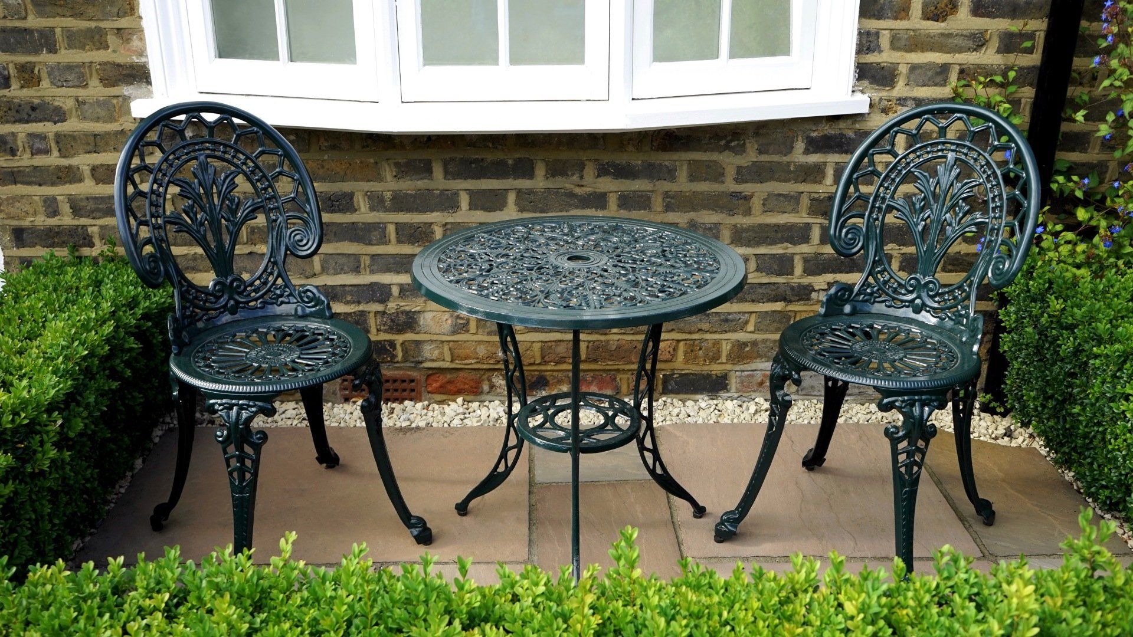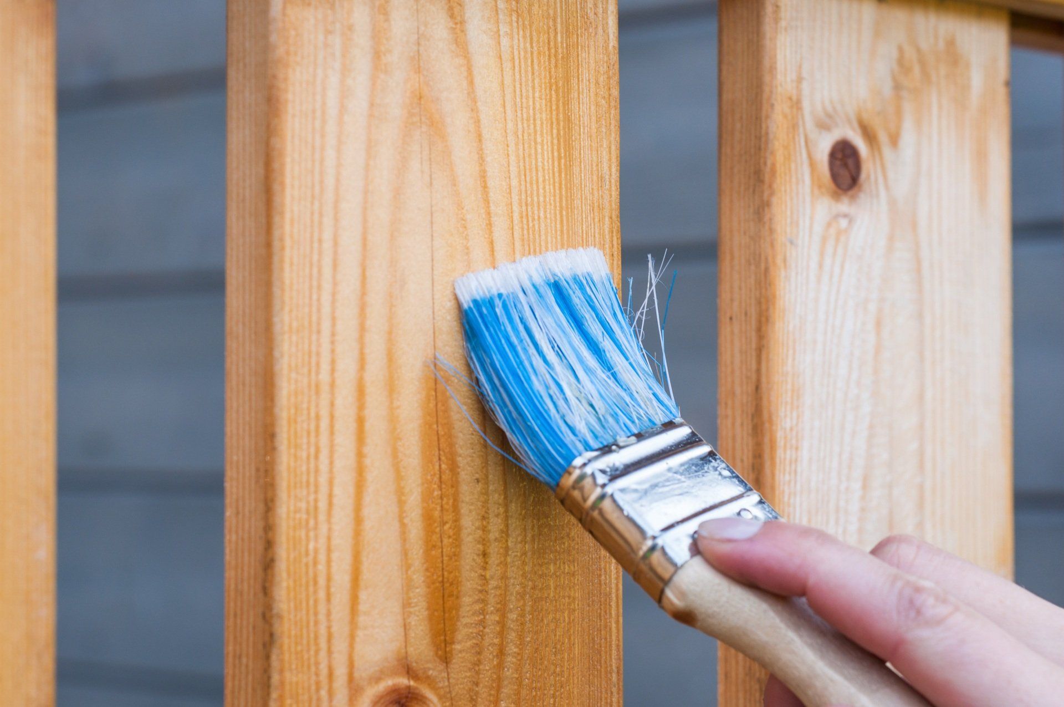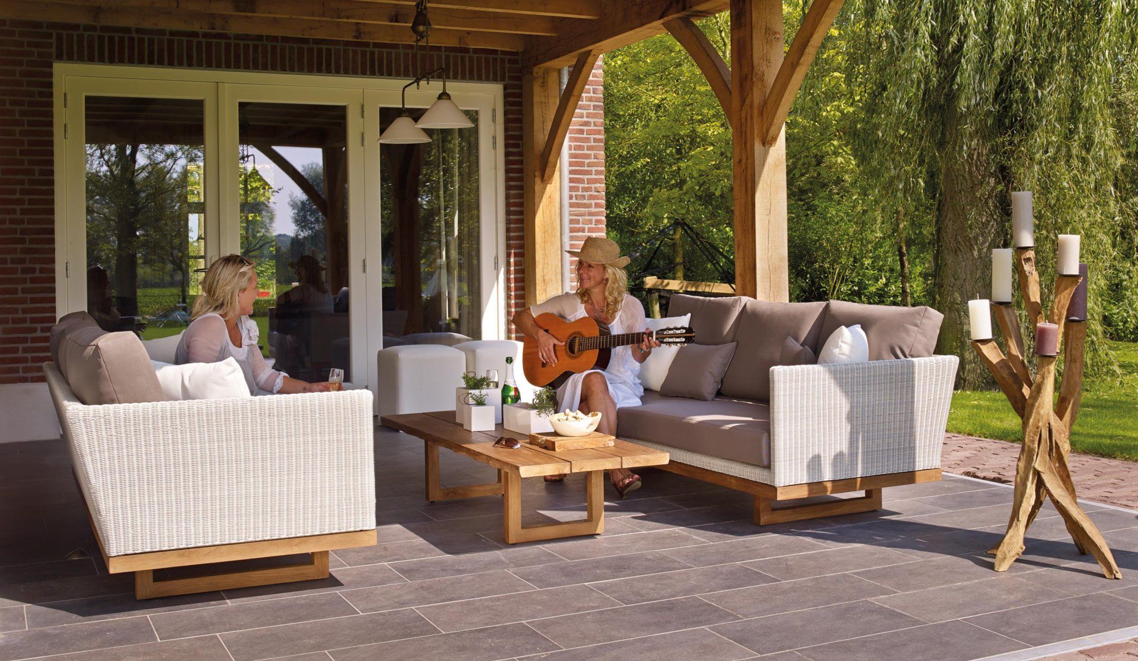Tips from the Pro's
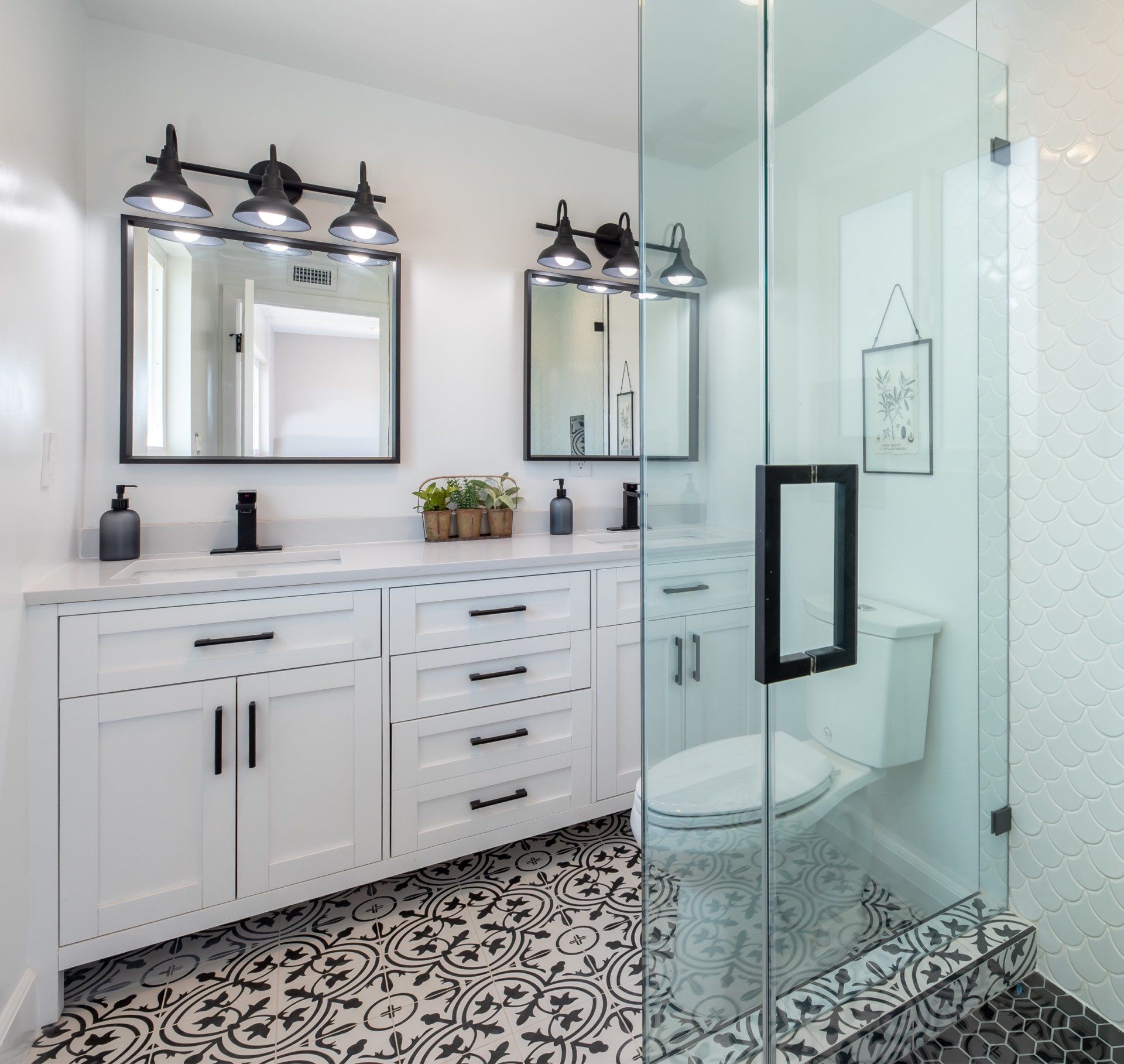
Bathrooms are the one place in our homes that we spend a lot of time. Whether it's getting ready for work, taking care of personal business, or just relaxing at the end of the day, bathrooms are where it all happens. And while they're usually small spaces to begin with, sometimes you might find yourself needing to make some adjustments in order to accommodate your needs. Here some tips to help you on your next bathroom remodel. 1) Use Space Saving Fixtures I'm sure you've heard the saying "Less is more". That's never been truer than when it comes to home design. Space saving fixtures are great for people who don't want to give up any square footage in their homes but still want a functioning bathroom. These fixtures can make your life easier and your bathroom feel larger at the same time. For example, installing a corner toilet can save space by using walls instead of having an out-of-place wall that takes up valuable floor space in the room. 2) Choose One Focal Point to Avoid Overwhelming the Entire Space Choose one focal point so your small space doesn't feel cluttered by multiple items competing for attention throughout the design process. The choice may be between decorating around both the tub and shower instead of choosing to decorate solely for either one or making sure that you use large and dramatic pieces to make the small space look special, just limit them to one or two. 3) Minimalism is Key A minimalist bathroom is free of clutter and features a simplistic design. The typical items one might find in the room are toiletries, towels, bath mat, shower curtain or liner, soap dish or hooks to hang them on for drying. The less you have in your bathroom the easier it will be to maintain it. 4) Replace Flooring & Cabinets The flooring and cabinets in your bathroom may be old, outdated, or even damaged. Not only will replacing these items make your home feel fresher and more modern but it might also improve resale value when the time comes. 5) Create a New Layout You want to make sure that the location of plumbing fixtures and electrical outlets is taken care of first so they won't create any problems down the road. Next, take measurements for all pieces of furniture in the room such as towel racks or cabinets so there's no guesswork when it comes time to install them. Finally, don't forget about aesthetics - find out what colours will work well with each other and which style you're going for (modern? traditional?) before starting. Your bathroom is a space of refuge and relaxation. It should be an oasis from the stresses of everyday life that you can retreat to anytime. If your current design isn’t meeting those needs, think about remodelling it with one or more of these 5 tips in mind to create a new layout that will give you peace and tranquility.

Open floor plans offer a wide variety of benefits which is why so many people are switching to these designs. These include increased natural light, less time on household chores like vacuuming and cleaning, and more time to spend as a family. When you have an open floor plan, it's easy to feel like you're part of the action. With minimal walls and doors, it feels more like a home than a house. Designers love them because they offer flexibility for multiple functions in one space. And homeowners love them for their versatility and affordability! If you're considering remodeling your home, then it's important that you know the reasons behind this trend. Here are 10 benefits of open floor plans: 1) Open Floor Plans Encourage Socialization - They have a large central area where everyone congregates, which provides a great space for entertaining guests! 2) Enhances Family Life - With no closed door barriers there is an increases living space for family members. You can also see what your kids are doing at all times! 3) Maintenance is Easier - It is much easier to clean an open space with less added walls and corners to have to work around, as well as less furniture. 4) Makes Smaller Spaces Feel Bigger - We all know the feeling when you walk into a home and it seems cramped. This is often because of cluttered walls, furniture that blocks natural light, and a lack of openness. By taking down the walls, you can see straight through to the kitchen and dining area without any walls or doors in between, which provides that illusion of a bigger space. 5) Furthers the Connection to the Outdoors - The floorplan of an open concept home is designed with no walls separating rooms which allows air to flow freely throughout the house. This design also means that natural light shines through every window in the house during daylight hours allowing people to feel like they're outside even when they're inside! Open concepts also have features such as large windows and doors, ceilings at eye-level or higher, and expansive views of outdoor spaces from multiple angles. All these things make it easier for homeowners to enjoy being outside without having to leave their homes! 6) Improves Energy Efficiency - Open concepts make it easier to heat up and cool down your whole house at once because there are fewer areas where air can be trapped. So these types of homes often require less heating/cooling. The added natural light cuts down on the amount of electricity needed for lighting. 7) Increases Overall Home Aesthetic - The reason that most people want open concepts because it visually is more beautiful space that one with lots of walls and trapped light. 8) Increases Home Resale Value - since the trend of the open concept is very modern and incredibly on trend, it’s a feature that many homeowners will be looking for in particular when it comes to buying a new home. By adding open concepts, you increase the amount of potential buyers. 9) More Modern Design - It is a common misconception that kitchens are only for cooking. They can also be an open concept focal point of the home, where family and friends gather to chat and enjoy each other's company. With more people investing in kitchen remodels and increase in modern kitchen design- you stay on trend to ensure it is the focal point of the home. The space now has added flexibility and much more can be done with the space with the increased flow of the rooms and kitchen. 10) Better for the Aging Population - When building your forever home, the point of that home is meant to stay with you as you age. The open concept leaves enough space for you to navigate with ease while in a wheelchair or walker as you get older when mobility may become an issue. Open floor plans offer many benefits to homeowners, but if you're not sure how they will work for your family, we can help. We have a team of experts who are ready and waiting to partner with you on any project and with over 25 years in home renovations and additions, we are go to experts for adding open concept designs! If you're ready to switch from a closed-off style of living, give us a call today!

The renovation budget is one of the most important parts of any home improvement project. It is imperative that homeowners have a realistic expectation when it comes to how much their renovations will cost, and they should be prepared for potential surprises that could increase the price tag. Thankfully, there are many ways to save money on your next renovation project so you can get started on creating your dream space without breaking the bank. Initial step is to identify the specific goals and requirements of your renovation project. Once this has been done, you need to decide how much money you want to spend on these projects and what timeframe you have in mind. Do some research into different budgets before deciding what's right for you. Consider the financial implications of various renovation choices such as whether the new room will generate more value than what it costs and how long it will take to recoup the cost from increased rent or selling price. Determine what you want your finished product to look like and identify potential renovation costs by researching similar projects or talking with contractors about their rates and fees. Do your own estimate with labor costs (this includes both skilled tradesmen and unskilled laborers) based on the number of hours needed for the job as well as their hourly wage rate, which should be included in any estimate given by contractors or subcontractors. So now that you know the basics, it's time to start thinking about your goals and requirements. What do you want from this renovation? Do you plan on renting or selling your property after a few years? How much money are you willing to spend on these projects in total? These questions will help determine how long it will take for your renovations to pay off financially. If all of this sounds intimidating and if financial considerations seem more than daunting, let us know! Our team is here to provide expert advice so that when the dust settles, we'll have helped create a budget-friendly renovation process that meets all of your needs while still meeting deadlines and budgets.
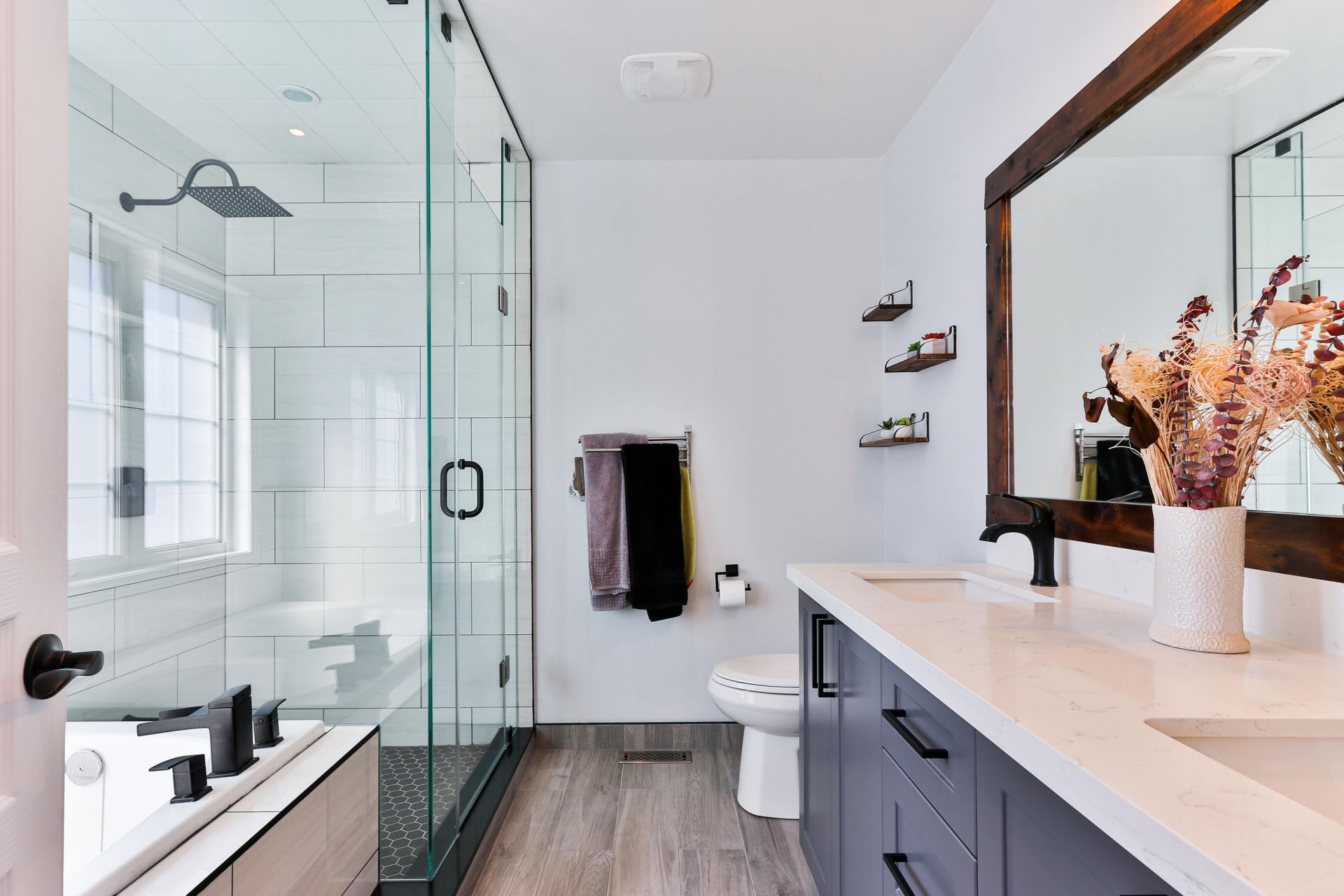
Whether you're thinking of a small renovation or a full-on kitchen, bathroom, and flooring overhaul, the time to start planning your summer project is now! We offer free estimates so you can get started on your next big renovation. The summer is the time of year that homeowners take advantage of to renovate their homes. For some people, it's a chance to enjoy beautiful weather and get away from the hustle and bustle of city life and turn to renovating their cottages and summer residences. But for others, it's an opportunity to make long-lasting changes around their current house by taking on renovations that'll last through winter too! Whether you're looking into kitchen upgrades or bedrooms with new flooring, there are all sorts of ways you can breathe new life into your home this season. Do you want to make your backyard more enjoyable? If so, don't stop at the grill and patio furniture. Consider a patio renovation! A patio is an extension of your home that can provide additional living space when entertaining guests or just providing some much-needed relaxation. With this in mind, it's important to spend time considering what design elements are most important for you and your family. Whether it's creating a place for cooking with friends or enjoying a glass of wine by yourself, there are plenty of options available to help you create the perfect outdoor space. You can transform your outdoor space with the addition of a deck, patio cover, or outdoor kitchen. Whether you're looking for an elegant retreat in a tight urban lot or something more rustic and rugged on acreage, we have the expertise to create just what you need. We'll help you get started by providing professional advice on design and construction. You deserve to have a beautiful backyard that's not only functional but also helps you enjoy life and spend time with your family. Whether it’s grilling out, playing croquet or setting up for an elegant dinner party, there are plenty of design elements available to help make this happen. If you want the perfect patio renovation in order to create the outdoor space of your dreams, let us know! We can provide all-inclusive construction services including excavation work and installation of patio decks, pergolas, and porch roofs so you can finally get the backyard oasis that will be enjoyed by everyone who visits your home. Contact our team today for more information about how we can transform your property into something truly special.

